Fieldstone Hill Historic Home Tour
The Guest Suite
We are blessed to regularly welcome guests into our home. This guest suite was a part of a renovation and addition that we did 6 years ago. Here is a quick before and after exterior image of the back of our home that shows the addition:
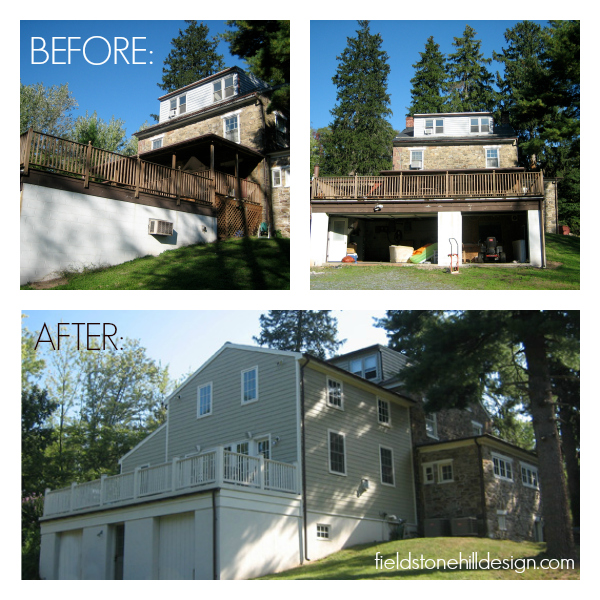
The majority of our extended family lives out-of-state, and this is the epicenter of grandchildren. Fieldstone Hill sees its fair share of overnight visitors. So we are particularly thankful for our first floor guest suite that connects to our first floor bath.
Curtains, art and other details are much needed, but considering guest rooms can be the red-headed stepchildren of everyone’s homes, I share this unfinished space with joy. Won’t you come in?
This tiny room is made to feel larger by the ceiling height. We plan for ceiling to floor curtains, art on either side of the window below, and bedside wall-mount lighting {a great solution for tiny rooms}. A well-loved feature of this room? The MASSIVE family collection of legos are in those bins under the bed:
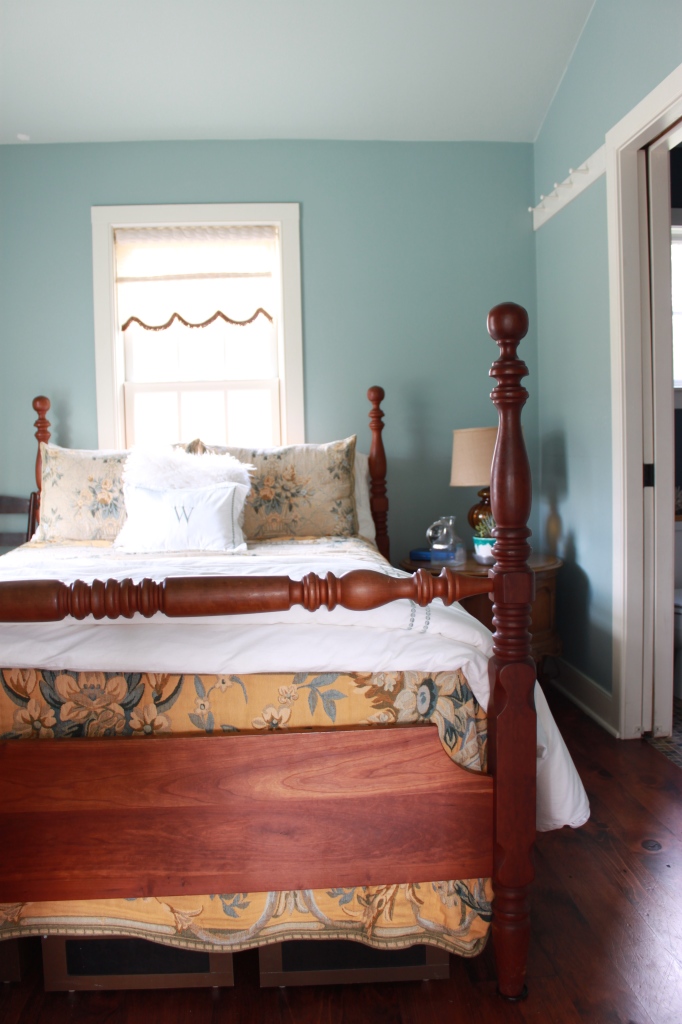
Below, you can see how the room connects to the bathroom for a comfortable stay:
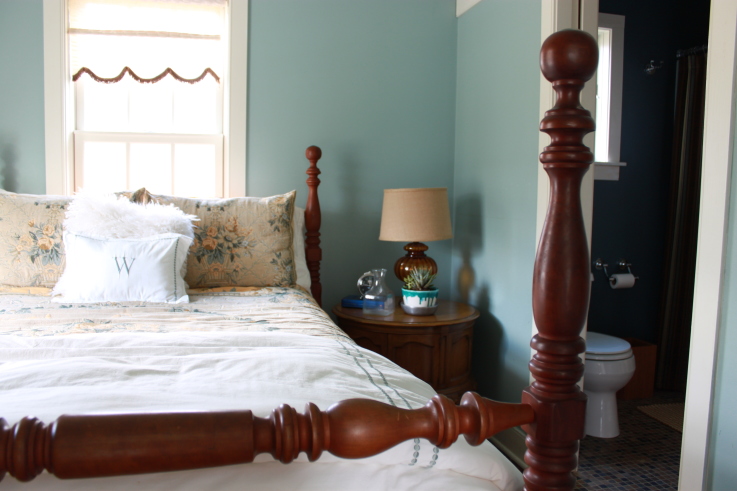
The attached bathroom is also our first floor bathroom, hence the pocket door into the guest room and the regular door into our living room hall. The sink was crafted out of an antique piece of furniture that we had converted. The floor is mosaic slate:
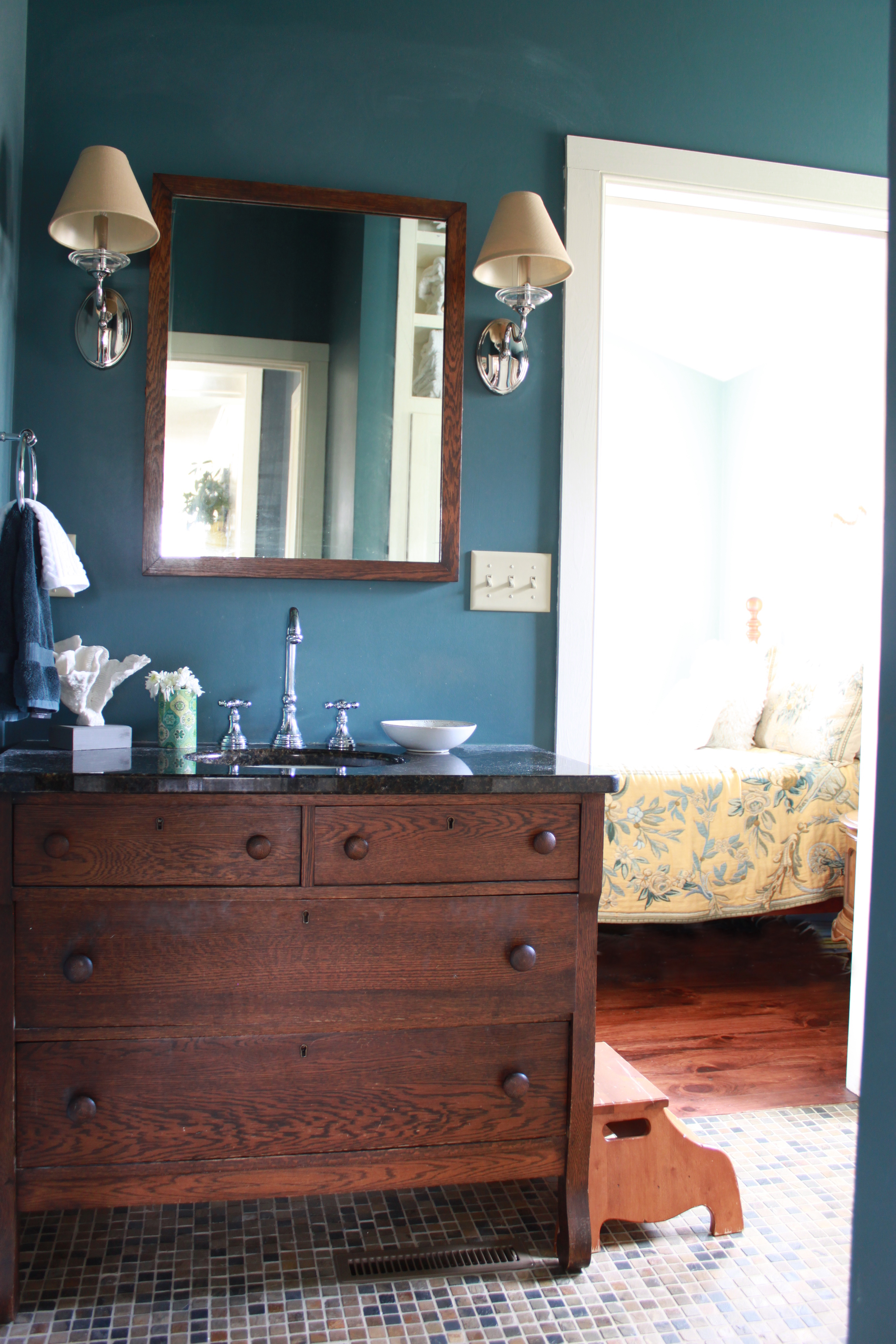
Storage is limited in an old house, so when we added this bath, I had them squeak in the slender and tall closet/storage next to the shower:
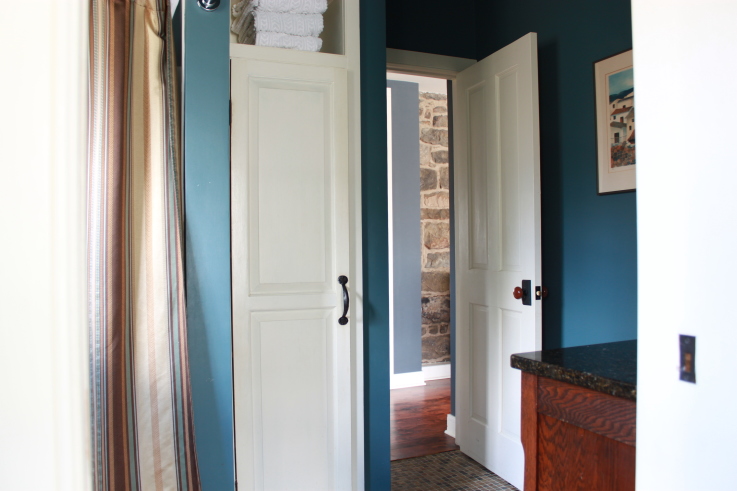
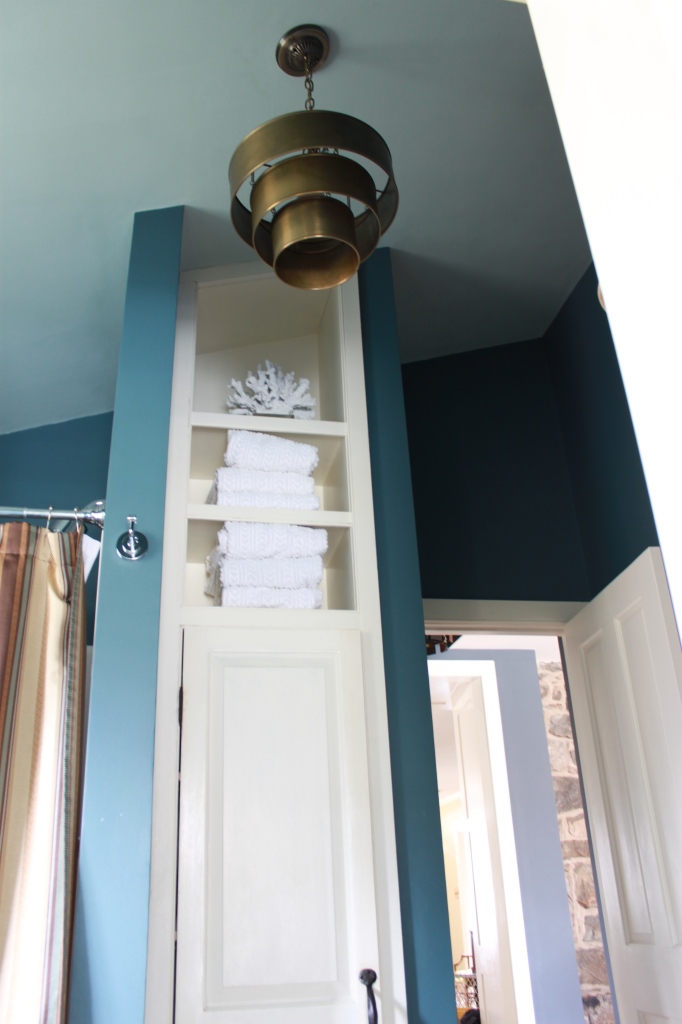
One final and fun detail. The view below is seen from the bed in the guest room. This shot shows the fun variations in ceiling height in the room. See that fun little trap door? That leads to our boys’ room! We have a drop down wooden and rope ladder that leads from their room to this guest room! Definitely a favorite addition:
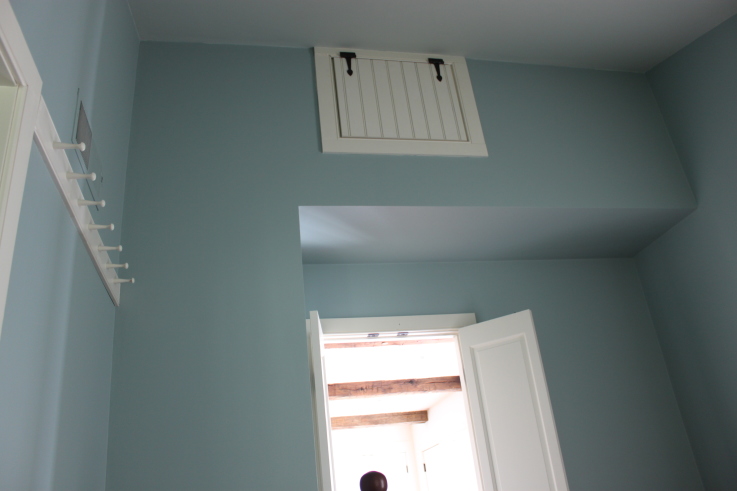
Thank you for touring the guest suite with us! If I waited until it was all finished, it would be a while before I could invite you in, so I am so glad you came over – flaws and all.
On the future wish list for our guest room:
curtains
art
wall-mount bedside lighting
a tall, narrow dresser or wardrobe
* * * * *
Take daily, bite-size steps toward living in a home you LOVE: Be sure to subscribe to FHD via email, bloglovin, your fave reader, and follow Fieldstone Hill on Twitter, Instagram, and Facebook!
MY GENEROUS SPONSOR:
This post is generously sponsored by my YL. I am into natural choices for my family, and this is the main way I avoided toxins during pregnancy, and now our family is hooked. My Young Living essential oils are also my business, and the oils are so well loved that they sponsor my blog!!! Thank you, friends! Enroll by clicking here.
There is a freebie special sign-up this month!! Click the image for more info:
* * *
Don’t miss a single post from Fieldstone Hill Design! Have regular decorating goodness delivered {free!} directly to your inbox.
{This post contains affiliate links. Thank you so much for reading and supporting FHD! }



Love the paint colors, the bedding, and lighting choices in the bathroom! Such a classic but fun space, and very inviting for lucky guests! 🙂
Just beautiful! I love all the brilliant additions! How fun is that rope ladder?! 🙂
It looks amazing – love the bathroom and the light fixture is wonderful!
Lucky guests. Love what you done, especially the details in the adjoining bath.
Beautiful rooms!! It feels cozy and elegant. And thank you SO MUCH for your comment on our pictures. I really appreciated more coming from you. Hope to get to meet you some time 🙂
fhd press:
FHD’s popular posts
sponsors I love
peruse
shop like it’s your job
FHD in blogland
categories
31 Days of Favorite Spaces A room I love about me Affordable Designer Rooms beautiful colors beautiful thoughts Bebe bebe bebe nursery before and after BHG blogland built-in of the Week client spaces contrast decorating yourself defining your style design boards design in progress design question ditto ditto d.i.y. ditto-worthy designers en masse farmhouse simplicity five faves for a song from my files here at Fieldstone Hill hiding the uglies high-gloss glamour Home tour Images Of inspiration Inspired to lessons in design living with beauty Living with Beauty: Beauty Tips and Tricks Living with Beauty: Wellness Living with Beauty: Whole Food Eating Living with Beauty: Within Master Designer mixed metals must have objects organizing overcome decorating paralysis project project kitchen project library project nursery punch color renovation rituals room by room sponsor style notebook traditions trends Uncategorized vision
Archives
Theme by Design by Kendall