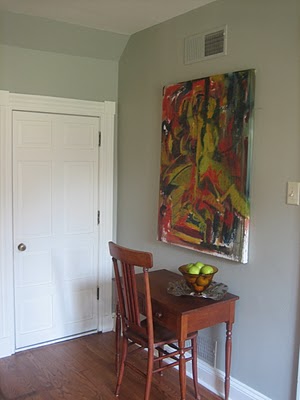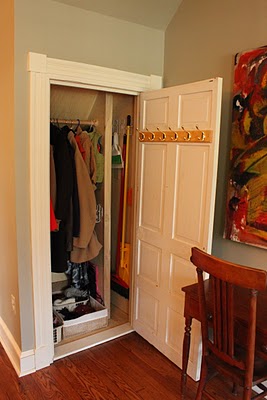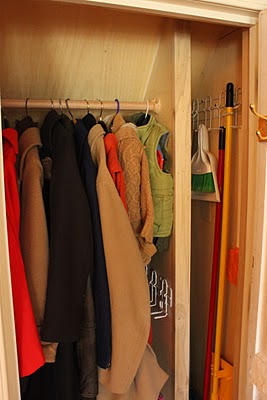Here are the before pictures:
{the former entrance to the cellar}
{the view down to our cellar, with the door removed, and part of the wall removed. We did this to open up the floor plan – in our awkward and tight dining room – by a few feet.}
{here is a view that we had for far-too-long. The wall was rebuilt, closet interiors built, and a new frame created for the new closet.}
{this is a view of the finished closet door. It is actually shorter than the former door because we decided to use the 180 year old, original, back door to our home. It is a joy to know that we have repurposed this door.}
{then we put in a short door along the side wall to make use of the remaining space beneath the second floor stairs. As you can see, the cute door doesn’t even come close to being the cutest thing in my house.}
{but I designed a special little feature into this coat closet that really has been wonderful. What is a girl to do when you have a house with no closets on the first floor? Divide and Conquer. We added a half-wall that runs vertically and creates a “closet within a closet.” You can do this to nearly any closet!}
{have a closer look! Our very own broom closet; tucked neatly along side our coat closet. It works beautifully.}
This can be done in any closet, whether or not you have a closet crisis in your home. It has proven to be a very efficient use of space.
You could do this to create room for a wrapping station, a broom closet, a place to keep your handbag collection….
dream away!
– {darlene}
linked to Stories of A to Z and Shabby Nest







This looks great! I like the double duty of the closet, too.
Great! We had two coat closets in the entry so I decided to take the doors off one and make it a bench area!
fhd press:
FHD’s popular posts
sponsors I love
peruse
shop like it’s your job
FHD in blogland
categories
31 Days of Favorite Spaces A room I love about me Affordable Designer Rooms beautiful colors beautiful thoughts Bebe bebe bebe nursery before and after BHG blogland built-in of the Week client spaces contrast decorating yourself defining your style design boards design in progress design question ditto ditto d.i.y. ditto-worthy designers en masse farmhouse simplicity five faves for a song from my files here at Fieldstone Hill hiding the uglies high-gloss glamour Home tour Images Of inspiration Inspired to lessons in design living with beauty Living with Beauty: Beauty Tips and Tricks Living with Beauty: Wellness Living with Beauty: Whole Food Eating Living with Beauty: Within Master Designer mixed metals must have objects organizing overcome decorating paralysis project project kitchen project library project nursery punch color renovation rituals room by room sponsor style notebook traditions trends Uncategorized vision
Archives
Theme by Design by Kendall