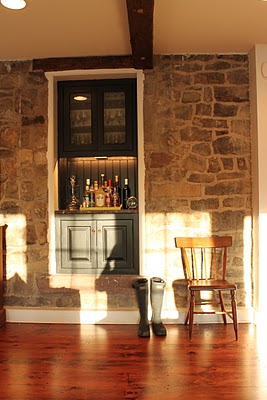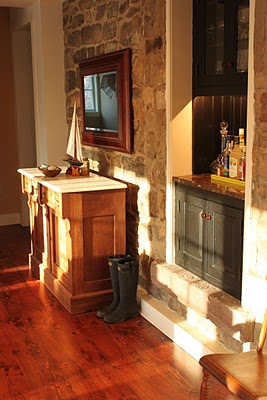When we moved into Fieldstone Hill 6 years ago, the back of our historic home looked like this. Check out the back door {that is kinda what this post is about 🙂 }
From another angle, you can see the “large and loud” 3 car, concrete block garage out back, and the {very} large deck that expanded out of the back of the home; 2 levels.
After 2+ years of construction {and one baby later}, this is how the back of Fieldstone Hill looks today. But I digress.
Back to the back door.
When making plans for our addition, we had to decide what to do with the historical back entryway of our home. It had been there for approximately 180 years, and countless footsteps had crossed its threshold.
You can see the doorway in the photo below, as our construction was being framed in. The doorway appears to be floating because, on the other side, you access the door from a raised landing. The threshold that juts out from the bottom of the door is one solid piece of fieldstone, and is as old as the house itself. Footsteps have worn it down and left their mark.
Here you can see all of the door framing and the door itself has been removed to reveal the bare stonework. Look at the old, original headers above the doorway.
Just before this point in construction, we had to decide what we would do about the old threshold.
We were encouraged to remove the original threshold and the stone beneath it. That way, whatever we added there would be able to touch the floor. But neither hubs nor I felt good about that.
Too many footsteps had crossed that way…
We decided to preserve the threshold, and work around its awkward hovering effect.
We also decided to turn this amazing space into a future bar.
Here, you can see the next step of framing in the custom cabinetry for the bar. {I will have to post about our barn beams!}
and here she is. our happy little floating bar:



Your home is absolutely stunning!!! I hope to someday have a home with more authentic character, yours is loaded with it! Enjoy! Janell
I ADORE the reuse of your old front door..I love that you kept that bit of history…and I LOVE that there are diapers and wipes under the unused bar 🙂
I love how important it was to you both to preserve that part of history. I would love to have 180+ year old stone wall in my home. Gorgeous, {dar}!
That is one of the coolest things I have ever seen! Kudos to your creativity. I'm a new follower of your blog and have been so inspired! Thank you for sharing.
It is so nice that I have found your blog about your link on Miss Mustard Seed. So I have a little scrolled and I like what I've seen. Now I’m your new follower! 😉
Take care
Tine
Love your ingenuity!! That bar is great–so wonderful that you were able to preserve the threshold!
Loved how you saved the threshold and worked around it. Genius!
Ok, new FAVORITE!! Truly,in heaven, this will be my home – I LLOOOOVVVVEEEE all there is to it – the stone, age, color, addition – what a blessing!!!! Where do you live? in the NE? I live in Va, and love seeing these old homes everywhere…sooo happy for you all! Cannot WAIT to see all you do with the place~~
fhd press:
FHD’s popular posts
sponsors I love
peruse
shop like it’s your job
FHD in blogland
categories
31 Days of Favorite Spaces A room I love about me Affordable Designer Rooms beautiful colors beautiful thoughts Bebe bebe bebe nursery before and after BHG blogland built-in of the Week client spaces contrast decorating yourself defining your style design boards design in progress design question ditto ditto d.i.y. ditto-worthy designers en masse farmhouse simplicity five faves for a song from my files here at Fieldstone Hill hiding the uglies high-gloss glamour Home tour Images Of inspiration Inspired to lessons in design living with beauty Living with Beauty: Beauty Tips and Tricks Living with Beauty: Wellness Living with Beauty: Whole Food Eating Living with Beauty: Within Master Designer mixed metals must have objects organizing overcome decorating paralysis project project kitchen project library project nursery punch color renovation rituals room by room sponsor style notebook traditions trends Uncategorized vision
Archives
Theme by Design by Kendall